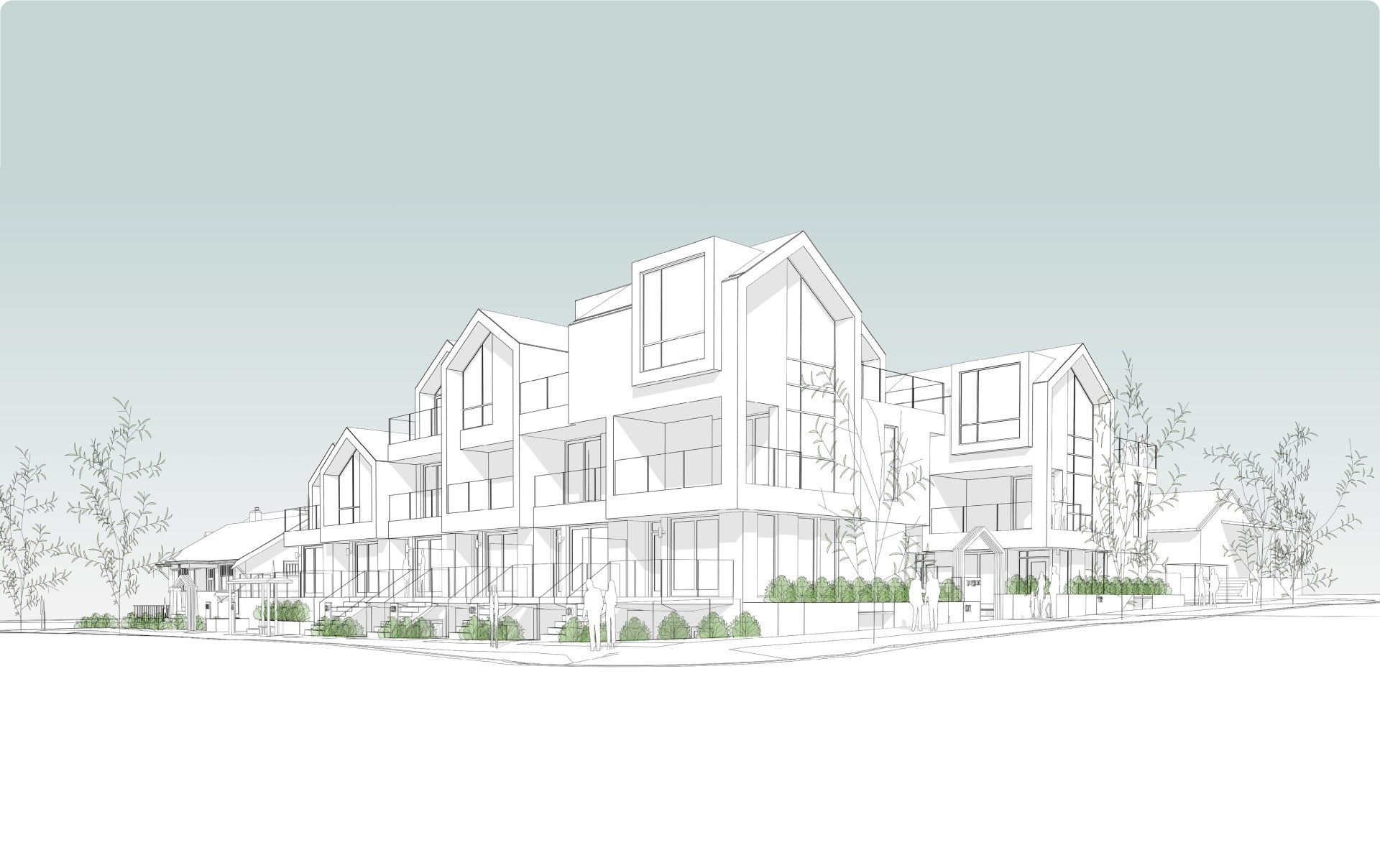8th + 8th Townhomes
New Housing
Family Oriented 3 & 4 Bedroom Townhomes, and Accessible Studio Homes
The development’s thirteen townhomes consist of eleven 3 bedroom units and two 4 bedroom units, which will be laid out in three clusters, as can be seen in the site and other plans that follow. In addition to the 3 & 4 bedroom townhomes, four accessible studio homes are located under the most Easterly four townhomes along Eighth Avenue. All four studio homes meet enhanced accessibility design guidelines and specifications and will include wheelchair accessibility. A courtyard separates the South cluster of homes and the relocated Sincock Family Residence along Eighth Avenue, from the North clusters. There is access to the courtyard from Eighth Street, Eighth Avenue and the rear lane. Vehicle parking is located along the rear lane, and bicycle storage is located between the community courtyard and the rear parking lane.
Materials & Finishes
To promote compatibility with the restored Sincock Family Residence, the architecture of the new townhome buildings will incorporate traditional bungalow elements such as gabled roofs and front porches, and ground level colours that complement the Residence. Furthermore, building heights will transition down along Eighth Avenue and the rear lane from Eighth Street.
Every townhome and accessible studio will have a private entrance with adjacent green space. Every townhome will feature a private patio and balconies, and each accessible studio unit will have a private patio.
The project will be well landscaped with low maintenance shrubs and plantings which will form a border along the interior courtyard pathway or public sidewalks and help define each entry point to the Site or individual homes.
Parking
The development will provide a total of 15 off street parking spaces. The Heritage house and the 3+4 bedroom Townhomes will each be allocated with a designated parking space, and there will be an additional parking stall for visitors.
Each of the four accessible studio homes will be provided with a preloaded Compass card for a period of two years, a two year car share membership, and its own electric bicycle.
Transportation
The site is well served by bus routes, cycling routes, and an efficient pedestrian network giving residents easy access to all retail stores, schools, parks, cycling routes, and bus routes nearby. Whether driving, cycling, using public transport or taking a walk the site's location will make daily errands easy for all.
Walking
The pedestrian network is very well established adjacent to the site, connecting to schools, parks and the many commercial, retail and service amenities located along 6th Street. All within an eight-minute walk.
Cycling
There are two cycling routes within a very short ride of the site:
- London Dublin Greenway – On-street shared bikeway connecting 8th Street with the BC Parkway.
- Crosstown Greenway – On-street/off-street shared bikeway connecting the Brunette Fraser Regional Greenway in the east with the BC Parkway.
Transit
The site is adjacent to frequent transit on 8th Street and 8th Avenue.
- 105 Uptown/New West Station – Service is every 30 minutes during the weekday peak periods.
- 123 New West Station/Brentwood Station (FTN) - Service is every 10 minutes during the weekday peak periods.
- 128 Braid Station/22nd Street Station - Service is every 20 minutes during the weekday peak periods.
Site / Landscape Plan
Elevations
8th + 8th Townhomes
802, 806 Eighth Street & 809 Eighth Avenue
New Westminster, BC, Canada










