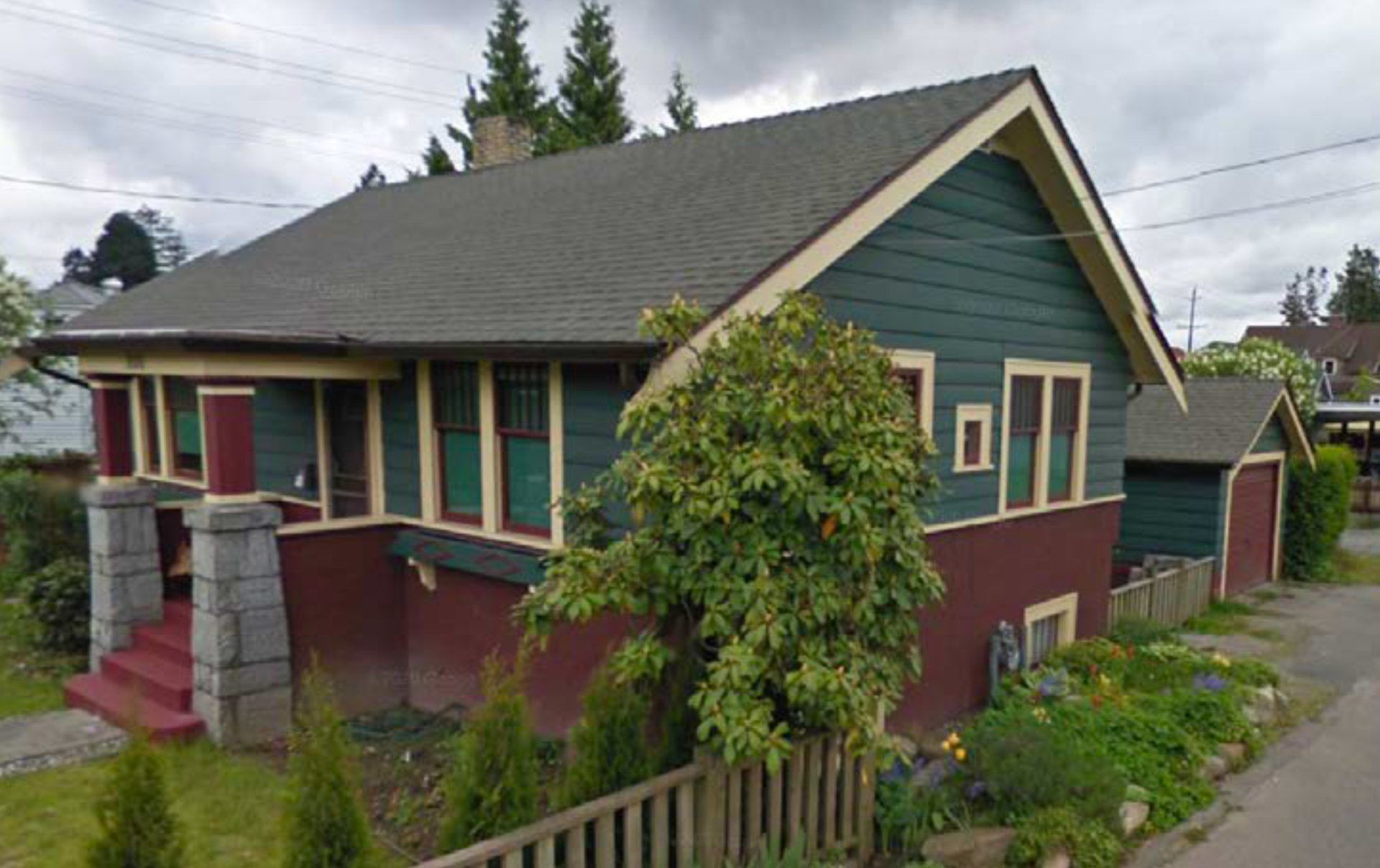8th + 8th Townhomes
Heritage Revitalization
Historic Context
Constructed in 1929, the Sincock Family Residence is valued for its direct association with the interwar development boom in New Westminster, when new neighbourhoods were being developed, and existing ones, such as Moody Park, were being filled in. This period saw the major expansion and development of Moody Park itself.
The house was constructed by Bodley & Sons, local contractors, who built numerous homes in New Westminster and Burnaby in the interwar period. Ontario- born Samuel Whitman Bodley was considered a “pioneer building contractor” according to his obituary of 1949.
The Sincock Family Residence is valued as a working-class 1920s “Craftsman” style bungalow, which although modest in scale, featured high quality craftsmanship and finishing. The building type is representative of working-class house designs popularized in house plan catalogues of the 1920s often utilized in the construction of the over 500 new homes built between 1927 and 1929 in New Westminster’s ‘bungalow boom’. It contributes to the dominant historic character of the Moody Park streetscapes along the park which were filled in in the 1920s and 30s with ‘bungalow homes’. Although many of the homes built in this period still stand today, the character of such homes on Eighth Street is diminished by the impacts of arterial traffic and the resulting high hedges.
The place of the Sincock Family Residence in New Westminster history is further established by its association with the original owners, Thomas and Stella Sincock, and its builder, Bodley & Sons, who each in their own way had enduring impacts on the social and physical development of New Westminster in the first half of the 20th century. The house was the home of the Sincock Family for over 40 years. Thomas Henry Sincock (1891-1989) was born in Fort Langley and was a life-long resident of New Westminster. He worked as a driver for two New Westminster ‘institutions,’ Royal City Taxi (established just after WWI and still existing, today) and Royal City Laundry which functioned under that name until 1960.
Revitalization
As part of the new development the Sincock Family Residence will be relocated to the South-West corner of the Site.
The 1929 Wood-frame structure will be lifted off of its foundation and repositioned on a new seismic foundation. This proposed change will allow for a contemporary and improved use of the basement level which is currently low and restricted in size.
Along with new landscaping, the relocation and restoration will give the Residence higher visibility and the opportunity to be better appreciated than in its present location, and will link it with a grouping of other interwar period bungalows along Moody Park. In addition to the restored Residence being compatible with adjacent single detached dwellings, it will be a transitional architectural form between those dwellings and the more contemporary design of the new townhome buildings. The planned restoration work can be best be seen and described as follows:

Rendering of the proposed relocation plan for the historic Sincock House.
Credit: Grimwood Architecture.
8th + 8th Townhomes
802, 806 Eighth Street & 809 Eighth Avenue
New Westminster, BC, Canada


